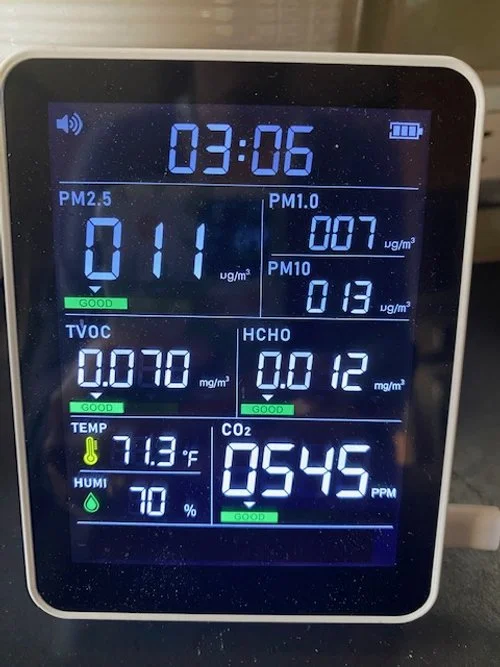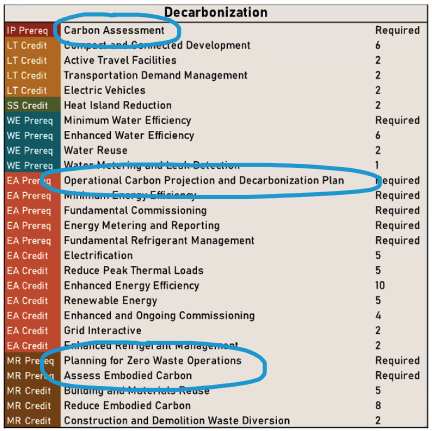In Balance Green Consulting is pleased to present a two-part education course entitled All-electric Design and Construction. The classes are in person in San Luis Obispo.
On the path to Zero Net Carbon Design, building electrification is the key to reducing operational carbon. In this in-person course, we’ll share the nuts and bolts of incorporating all-electric systems into residential and small commercial projects, including tips for implementation as well as client communication. We’ll provide straight-forward information on current systems and technologies, plus a look ahead at what’s emerging in the market.
Day 1 - October 10, 2024 (8:30 AM - 11:00 AM)
Overview: Carbon Reduction through Building Electrification
ZNCD for Heat Pumps for heating and cooling
ZNCD for Domestic Hot Water (Part 1)
Day 2 - November 7, 2024 (8:30 AM - 11:00 AM)
ZNCD for Domestic Hot Water (Part 2)
ZNCD for Ventilation and HRV
ZNCD for Appliances & Energy Storage
This series has been developed to fulfill the California requirement for five hours of ZNCD education as part of architecture license renewal. Although created with architects in mind, the content is broadly applicable across the building industry.
Learning Objectives include:
Learn the ‘why’ behind California’s shift to building electrification and the link to Zero Net Carbon Design
Learn the pros and cons of various products to help in selecting appropriate systems that meet electrification and carbon-reduction goals
Learn critical installation details such as dimensions and venting to call out in plans and/or identify early in construction
Understand the local market for specific all-electric/ZNCD equipment, including cost, availability and lead times
Presenters:
Jennifer Rennick, AIA, Certified Energy Analyst
Andy Pease, AIA, LEED AP BD+C
Grant Murphy, CEA, CBCP, PHT
This is an in-person course, provided in partnership with the AIA California Central Coast Chapter and through 3C-REN, funded by rate payer dollars.
Location: RRM Design Group, 3765 S. Higuera St., Suite #102, San Luis Obispo
Doors open at 8:00 AM for coffee, snacks and networking. Attendance is free.
5 AIA HSW & CA ZNCD Learning Units
For more information and registration: October 10 session, November 7 session















