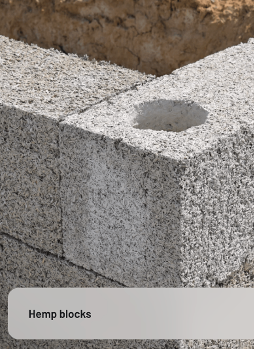In Balance Green Consulting is excited to announce that the Cypress & 7th Apartments, an affordable multifamily housing project in Lompoc, has earned GreenPoint Rated Certification! In Balance Green Consulting worked alongside GreenPoint Rater, Josh Gardner, RRM Design Group, Abbott | Reed Builders, and the Housing Authority of the County of Santa Barbara (HASBARCO) to achieve certification. The project is nestled in a neighborhood in southeast Lompoc surrounded by single family housing near community services like parks, schools, a medical center, and more.
The Cypress & 7th Apartments complex is comprised of 15 affordable housing units and one manager’s unit. The project efficiently uses the 17,000 square foot site, prioritizing density to conserve resources and increase the amount of housing units available, rather than the area being used for a few single family residences. Despite the site constrictions, the project includes a community room with central laundry, covered patios and balconies attached to each unit, and a barbeque area for residents.
Energy efficiency strategies were incorporated to bring down overall energy demands, using electric heat pump space heating as well as ENERGY STAR certified refrigerators, electric ranges, and dishwashers in each unit. In addition to these efforts to reduce the building’s energy demands, the rooftop solar photovoltaic system offsets close to 80% of the tenant electricity demand and 100% of the common space electrical needs!
Since the project is in Santa Barbara County, it falls under Radon Zone 1. GreenPoint Rated requires projects in Radon Zone 1 to incorporate radon mitigation strategies to protect residents from harmful gases. Check out our previous article highlighting radon mitigation strategies from another HASBARCO project.
The strategies used on this project to achieve GreenPoint Rated certification combine to reduce energy, water, and resource consumption, promote community, and improve indoor air quality. The GPR program helps encourage higher-performance homes and best practices in residential construction through a verifiable certification process. Stay tuned for our next round of blogs where we will be exploring another GreenPoint Rated project that is near certification!

















